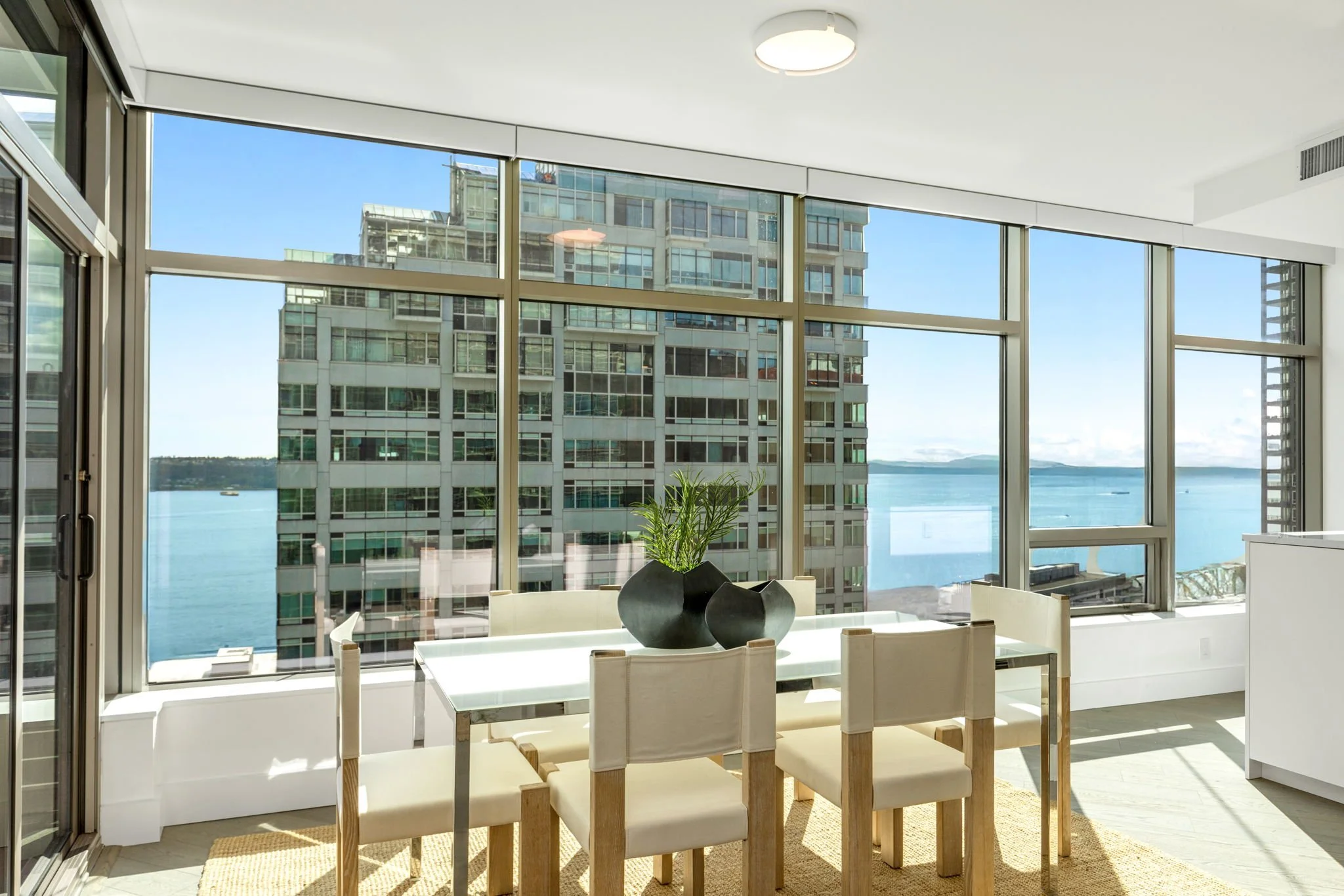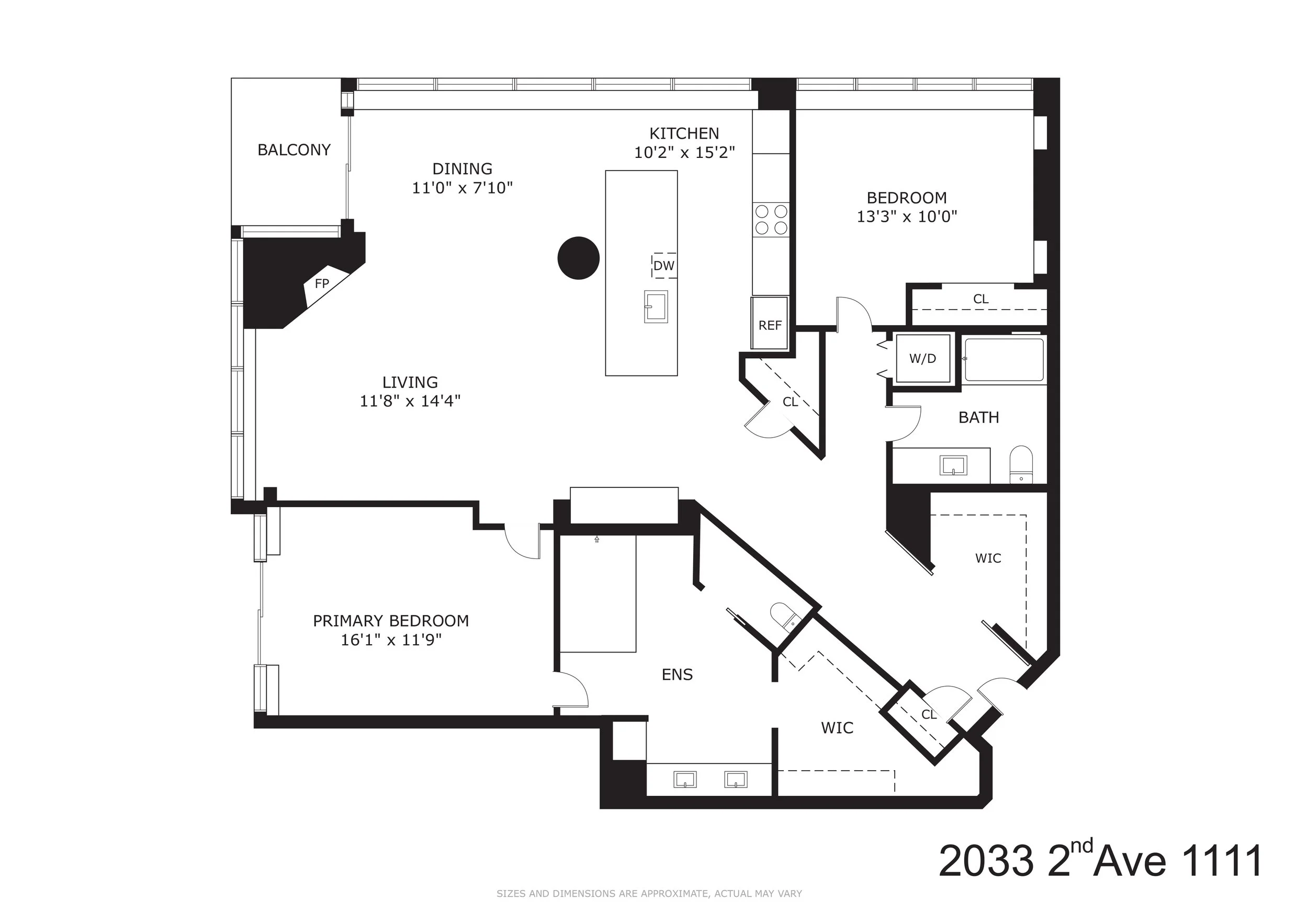4660 NE 89th Street
Seattle, WA 98115
4 Bedrooms | 4.25 Bathrooms
5,670 sq ft*
SOLD | CROWN HILL CHARMER
8544 9th Ave NW
Seattle, WA 98117
3 Bedrooms | 2+ Bathrooms
2,380 sq ft*
JUST LISTED | Corner View Cristalla Condominium
The Stats
2033 2nd Avenue #1111
Seattle, WA 98121
2 Bedrooms | 1.75 Bathrooms
1,572 sq ft*
Listed at $1,660,000



















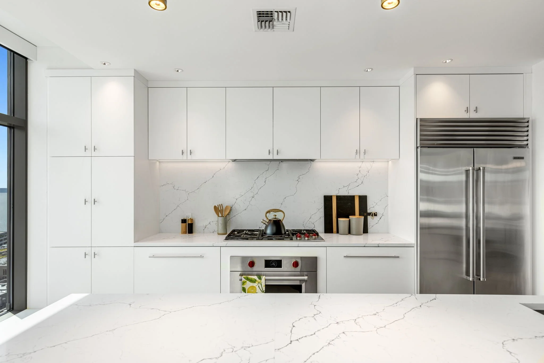






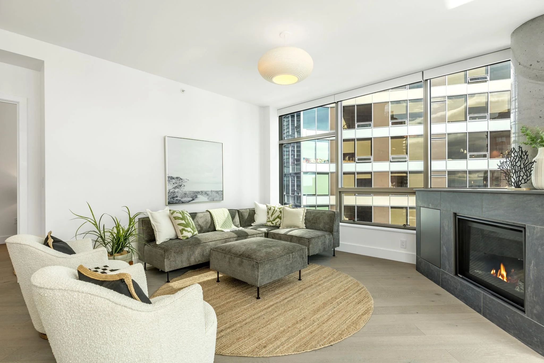

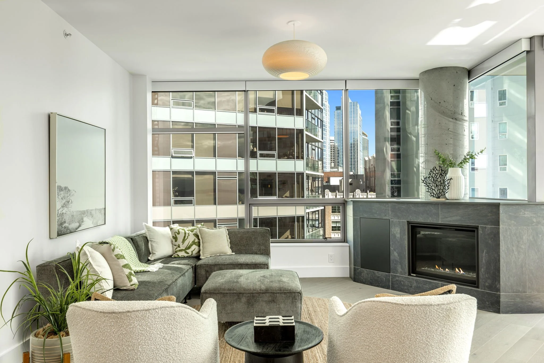





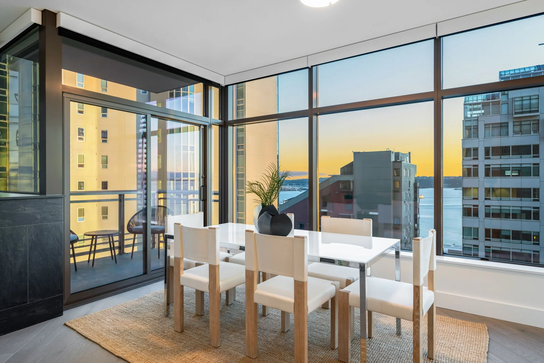
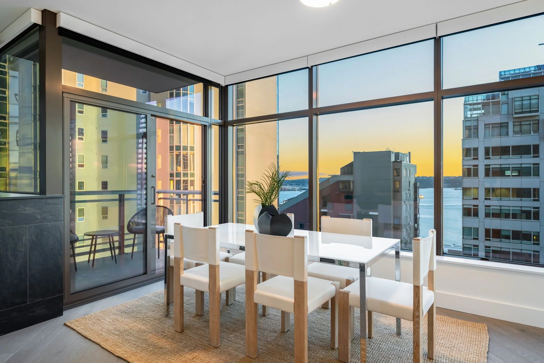
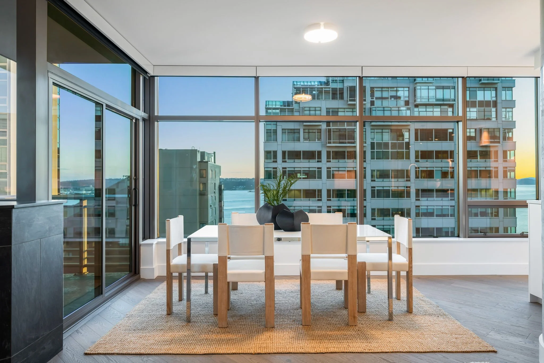

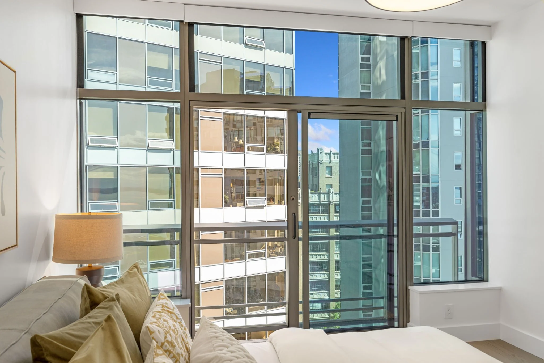









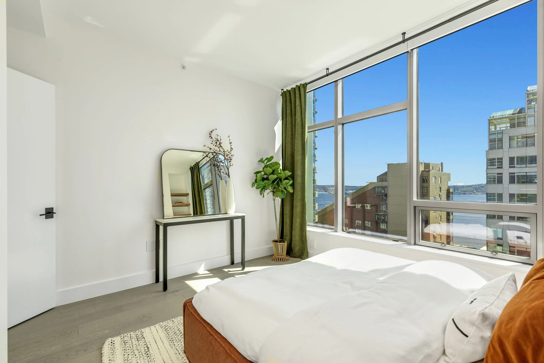

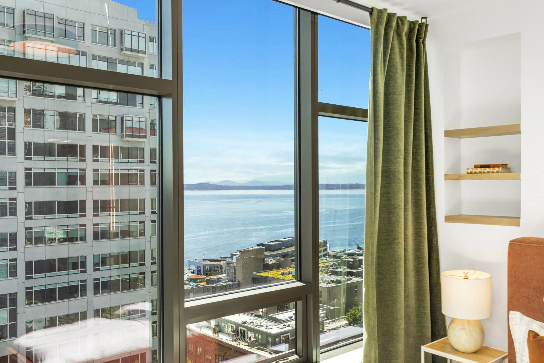
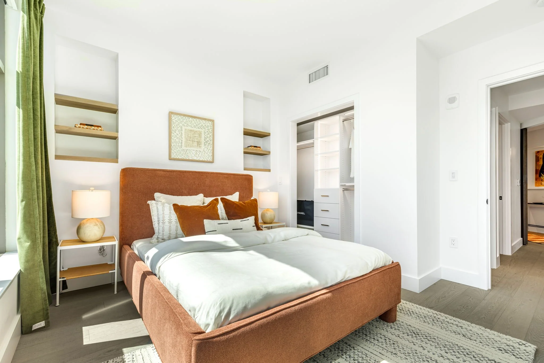









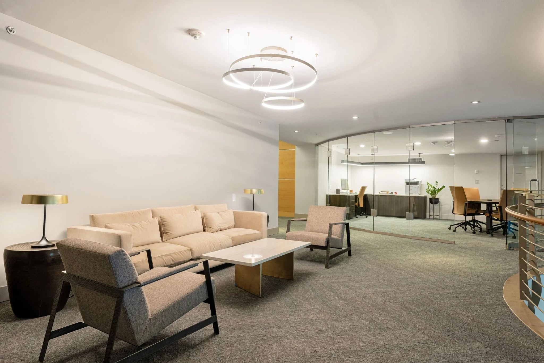


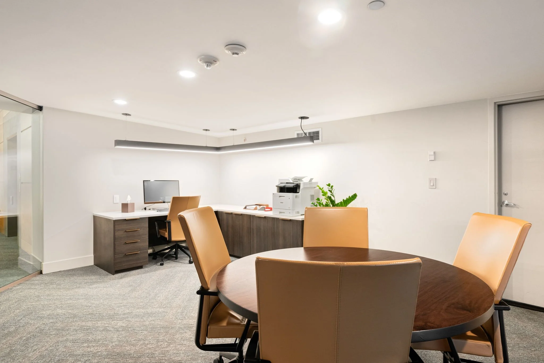
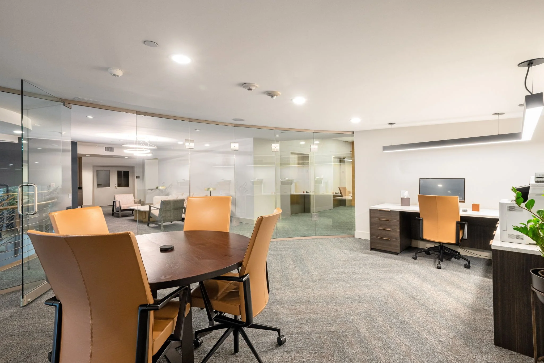










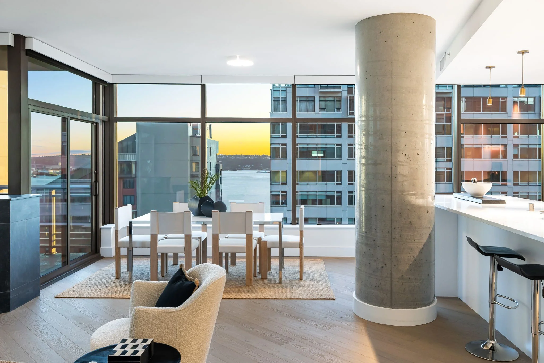

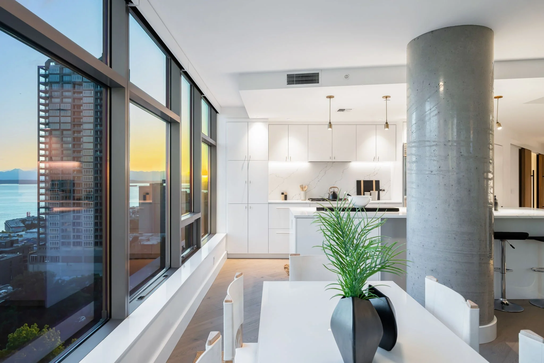
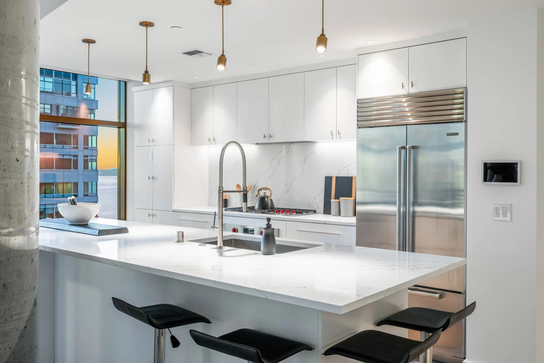


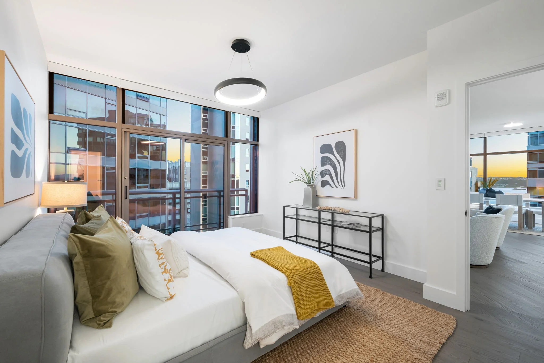






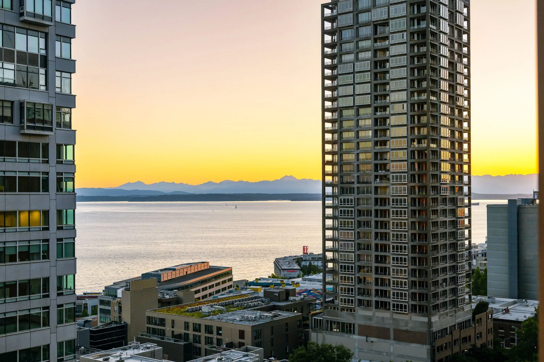




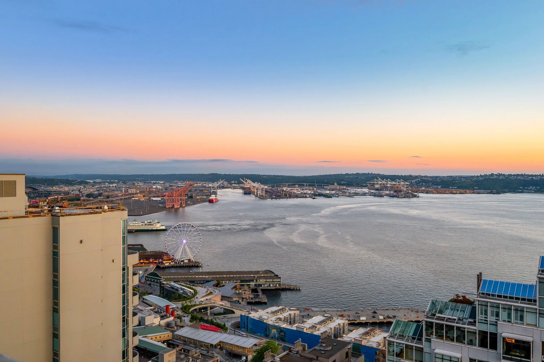






WELCOME TO THE CRISTALLA.
Soak in sweeping views of Puget Sound, the Olympics, and downtown Seattle from every room in this stunning Belltown home. Recently reimagined with a custom renovation that nails every detail—from the expansive open layout to the chef-worthy kitchen. The primary suite is a dream with a spa-inspired bath and a massive walk-in closet. Enjoy remote-controlled shades, a built-in entertainment bar with a wine fridge, and a flexible bonus nook perfect for a desk or extra storage. Two rare parking spaces and a storage unit included. View balcony.
Luxe building amenities: rooftop deck with panoramic views, full gym and spa, multiple lounges, business center, wine storage & tasting room, and attentive 24-hour concierge service. Walk to world-class dining, shopping, the waterfront, and Pike Place.
HIGHLIGHTS
Custom closets by California Closets
Toto toilet with programmable bidet
Remote controlled blinds by The Shade Store
Kitchen cabinet design from International Kitchens
Wolf oven
Bosch gas cooktop
Bosch diswasher
Custom entertainment / beverage bar with built in wine cooler
Gas fireplace
Central Air
Storage unit
30 day short-term rentals and no rental cap
Outdoor fenced pet area
Guest suite available to rent for visitors
HOA dues are $1,553.73/mo
NEARBY AMENITIES
**Buyer to verify all information
SCHEDULE A SHOWING
SOLD | MATTHEWS BEACH CUSTOM VIEW HOME
The Stats
9736 49th Avenue Northeast
Seattle, WA 98115
4 Bedrooms | 2.75 Bathrooms
3,860 sq ft*
Sold at $2,060,000 | Listed at $1,990,000






































































WELCOME TO MATTHEWS BEACH.
Welcome to your dream home near Matthews Beach and the Burke-Gilman Trail! This custom beauty offers stunning lake and mountain views, soaring ceilings, and Frank Lloyd Wright-inspired design touches. Main floor features wideplank engineered hardwoods, light-filled living spaces, a spacious primary suite with five-piece bath, walk-in closet, and French doors to view deck. The daylight basement has a separate entrance, is plumbed for second kitchen and laundry, and features a large family room with fireplace—perfect for guests or rental potential. Rare 3 car garage. With flexible spaces for entertaining, remote work, or multigenerational living, this home has it all.
HIGHLIGHTS
Primary suite with 5 pc bath, walk in closet & access to deck
Chef's kitchen with separate grill, induction cooktop, island and breakfast nook
Entertainment bar off of kitchen with 3 tap beverage center
Statement double-sided fireplace
Formal dining area
Large, main floor utility room with buit in cabinets
Rare, garage parking for 3 cars w/ additional off-street parking
Entertainment view deck with underdeck ceiling
Large media room with access to covered deck & hot tub
Second primary suite with walk in closet & updated bath
Flex room for crafting, work out room, office space
New carpet
New interior & exterior paint
Plumbed and wired for lower floor kitchen and laundry
New Metal Roof (2023)
New Heat Pump (11/2024)
Nestled on a quiet dead end street
Walk to Matthew's Beach, Burke Gillman
NEARBY AMENITIES
Explore the Best of Nature and Recreation Right in Your Backyard
Whether you're looking to enjoy a quiet walk, take a dip in the lake, or simply relax with family and friends, you're just minutes away from some of the best parks and trails in the Seattle area. Here are three local gems that bring the outdoors right to your doorstep:
Matthews Beach Park
Just a short stroll down the trail from the south end of 49th Ave NE, Matthews Beach Park offers 22 acres of scenic waterfront access on Lake Washington. This beloved neighborhood park has something for everyone:
Swimming beach with a lifeguard on duty during summer months
Kayak and SUP launch area just south of the swim beach
Hiking trails, picnic spots, and a playground
Basketball court for a quick game with friends
Home to the annual Polar Bear Plunge every New Year’s Day
A featured stop on the Argosy Christmas Ship Festival during the holiday
Whether you're taking a dip in the lake, enjoying a sunny afternoon with the kids, or joining neighbors for the festive Polar Bear Plunge, Matthews Beach is a local treasure you’ll love year-round.
Burke-Gilman Trail
Easily accessed right from the neighborhood, the Burke-Gilman Trail is a premier recreational path stretching nearly 20 miles. It winds its way from Golden Gardens Park in Ballard all the way to Blyth Park in Bothell, following the scenic Lake Washington shoreline and Ship Canal. Ideal for walkers, runners, cyclists, skaters, and commuters alike, this paved trail offers a beautiful, tree-lined escape whether you’re heading out for a morning jog or an all-day adventure.
Magnuson Park
A bit farther south but easily accessed from the Burke Gilman, it's absolutely worth the trip. Magnuson Park is one of Seattle’s largest and most dynamic green spaces. Located just north of Sand Point, this park blends recreation, culture, and community with over 350 acres to explore. Highlights include:
Tennis Center at Sand Point for year-round play
A seasonal 9-hole mini golf course for family fun
Magnuson Brewery with a spacious deck, pub fare, and refreshing local brews
Swimming beach and Kite Hill—perfect for a day outdoors
A large off-leash dog park for your four-legged friend
Sail Sand Point, where you can rent kayaks, SUP boards, and even sailboats
Free outdoor movie nights under the stars in the summer
Miles of trails for walking, biking, and skating
From lakeside relaxation to invigorating trails and fun-filled events, these parks offer endless ways to stay active, connect with nature, and enjoy community life—all just moments from home.
**Buyer to verify all information
SCHEDULE A SHOWING
SOLD | Firgrove Manor Rambler, Puyallup
The Stats
15509 100th Ave East
3 bedroom | 1.75 bath
1464 sq ft* + sun room
Sold at $530,000














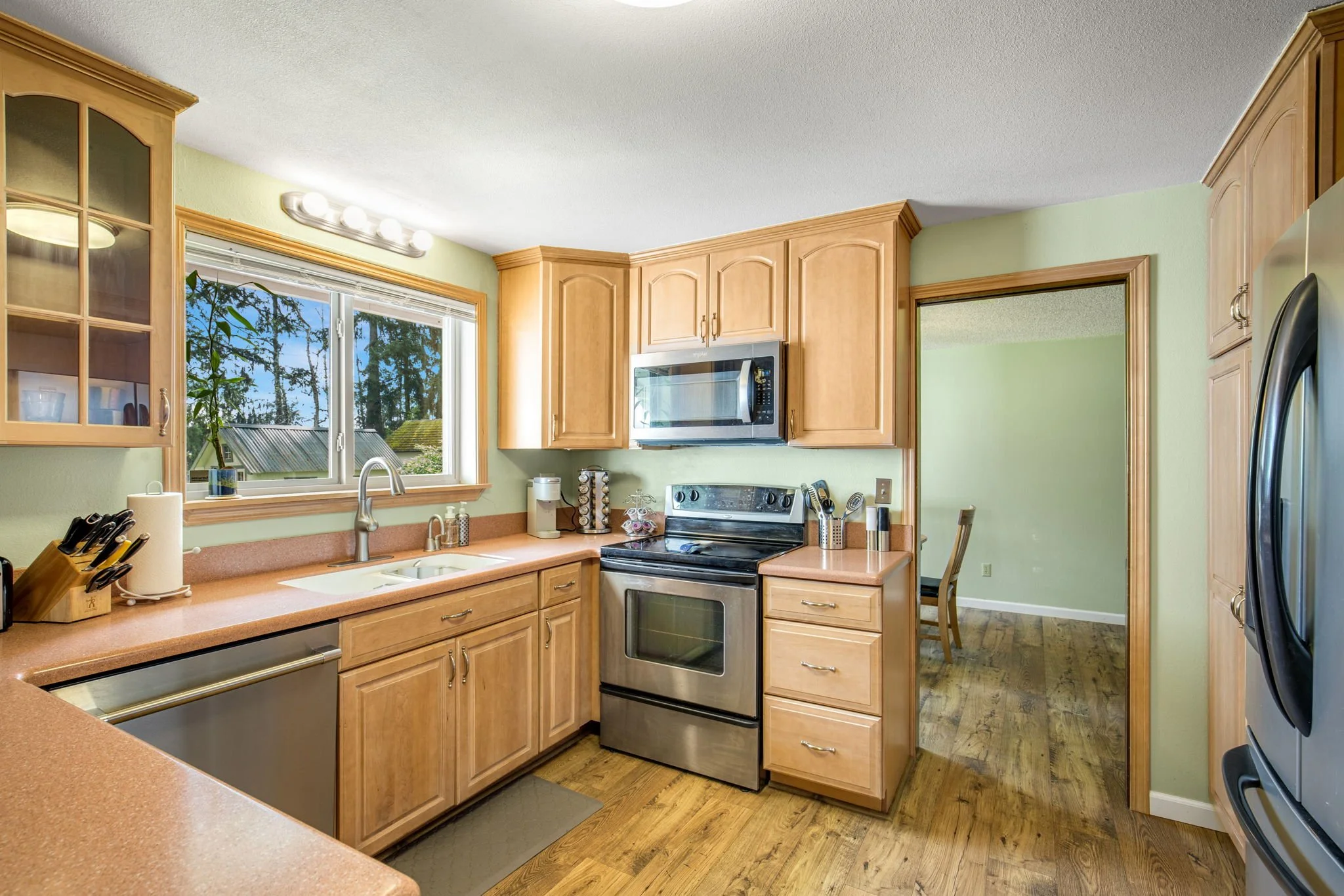









































WELCOME TO FIRGROVE MANOR.
Move-in Ready Rambler on a Rare 13,500 sq ft lot! Updates throughout, this 3-bedroom, 1.75 bath has a fully fenced backyard. Private oasis with mature landscaping, raised garden beds, sprinkler system, newer greenhouse, and a storage shed. Inside, kitchen flows seamlessly into family room, where sliding doors lead to a bright bonus/sunroom. The separate living room features a new gas fireplace, while the dining room boasts built-in cabinets for extra storage. Recent updates include newer water heater, furnace, heat pump, updated bathrooms, fresh interior paint, and new LVP flooring, freshly poured concrete driveway & side patio. Spacious primary suite with ¾ bath. Abundant storage. Minutes from shopping, including Amazon Go, restaurants, library, medical and more.
HIGHLIGHTS
Primary suite with 3/4 bath
New gas fireplace in 2022
New furnace & heat pump in 2020
Kitchen opens onto family room
Sunroom / flexroom
Abundant storage
Newly renovated 3/4 bath with easy access walk in shower in 2022
New LVP flooring in 2022
New concrete driveway
Fully fenced backyard features greenhouse, new shed and fruit trees.
Sunrise Village literally minutes away- Target, restaurants, coffee shop, gym & more
Taxes $5319 for 2025 per PCR
NEARBY AMENITIES
Amazon Go
Target
Sunrise Village
South Hill Library
Bob’s Burgers
LA Fitness
Homegoods
The Original Pancake House
Fred Meyer
**Buyer to verify all information
SCHEDULE A SHOWING
SOLD | Broadview Mid-Century
THE STATS
12702 9th Ave NW | Seattle
4 Bedrooms | 4 Bathrooms
3,220 sqft + 12,471 sqft lot
Listed at $1,900,000 | Sold at $2,070,000
Own a Piece of Mid-Century History
This General Electric “New World Home” -a first of it's kind collaboration by local builder Harold Larsen & General Electric. Enjoy unobstructed, protected Puget Sound views & Arboretum-like gardens from this amazing Mid-Century gem.
THE PROPERTY
This lovely home is situated on a large corner lot in the coveted Broadview neighborhood with protected and unobstructed views. The front and back gardens with wandering paths are reminiscent of the Arboretum. The outdoor spaces provide a blend of commanding views and a private oasis, complete with mature land-scaping, garden beds and a sprinkler system.
MAIN FLOOR
The main floor living area is thoughtfully designed to create an open flow while capturing the breathtaking Sound views. At the heart of the main floor is the stunning gas fireplace that can be enjoyed whether you are in the remodeled kitchen or relaxing in the living room. Gleaming oak floors, powder room, access to both the private back patio and front view deck, and a wall of windows, round out this classic Mid-Century space.
Also on the main floor are 3 bedrooms. An en-suite 3/4 bath and french doors to the private patio are the defining features of the largest bedroom. The seller also plumbed this room for a washer and dryer for single level living. The second bedroom features two sizeable closets and gleaming hardwood floors. The third bedroom looks out onto an enclosed patio and lovely view of the Puget Sound and Olympic Mountains. It could serve as a spectacular office with its private entrance. The remodeled five-piece bathroom has a luxurious soaking tub, custom tiled shower and heated floors.
LOWER FLOOR
The possibilities are endless with this spacious lower level. It features large family room with brick wood-burning fireplace, a 4th bedroom with an abundance of closet space, a 3/4 bathroom, a laundry room with utility sink, and direct access to the oversized 2-car garage with enclosed storage and work area.
FEATURES
Double-pane windows
New furnace & air conditioner
Remodeled 5-piece bathroom
Large laundry room
Abundant storage
Extra laundry plumbing on the main floor
Detached 1-car garage
Attached 2-car garage
Sprinkler System



























































THE HISTORY
In 1952, local builder, Harold L. Larsen collaborated with General Electric and architect Hamilton Eckert, to build a home to showcase their “New World Home”.
Harold and his wife intended to help find the perfect owners of this new home, but instead fell in love with it themselves. They chose to live there until the second owner purchased it in 2001.
Now is your opportunity to be the third owner of this spectacular home.
SCHEDULE A SHOWING
SOLD | Greenwood Condominium
The Stats
10744 Greenwood Ave N #101
2 bedroom | 1.75 bath
1,039 sq ft*
Listed at $405,000 | Sold at $405,000




































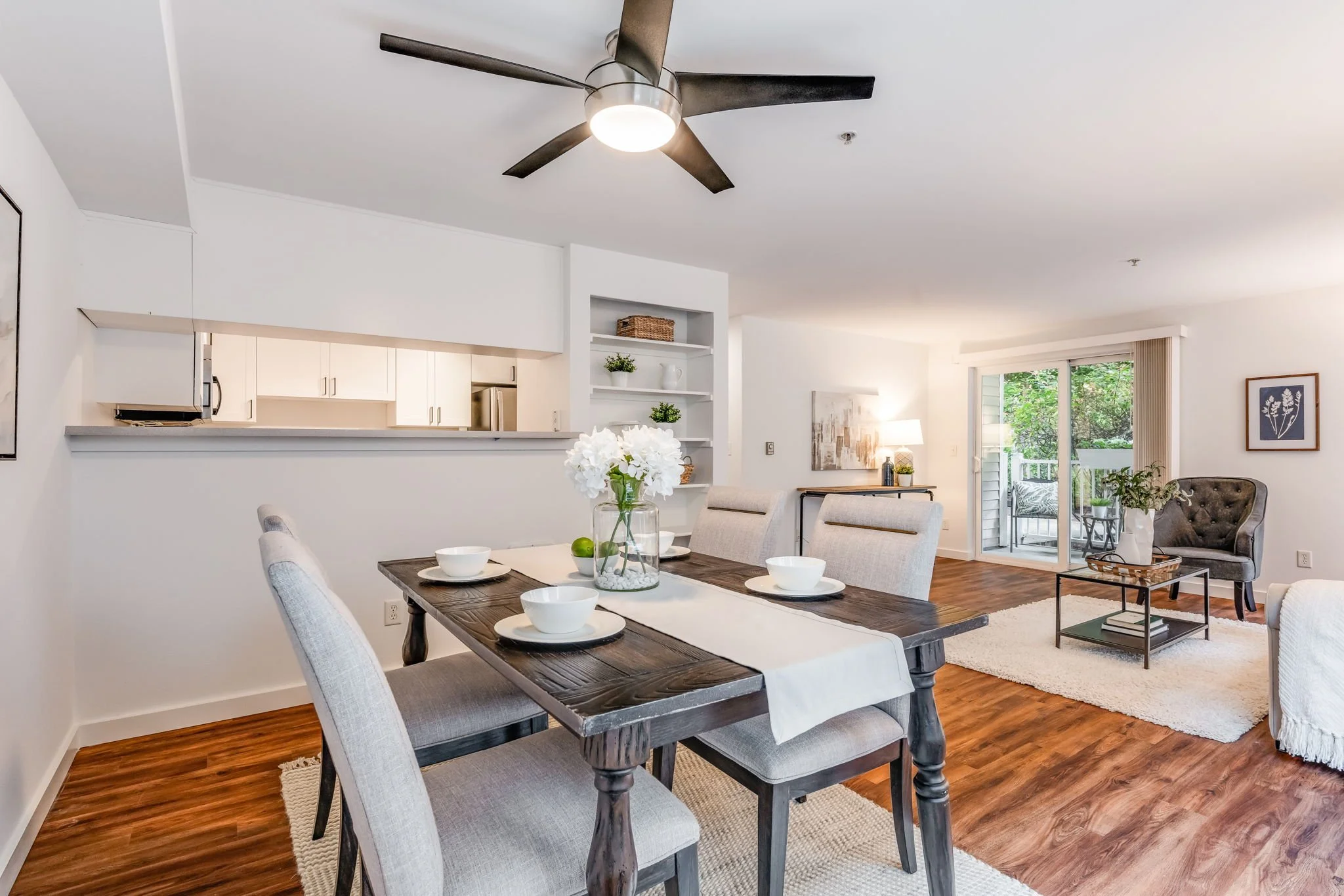

















WELCOME TO GREENWOOD
Spacious, thoughtfully designed floor plan with updates throughout. Centrally located, just minutes from vibrant Greenwood restaurants and shopping, light rail, I-5, Highway 99, and Puget Sound access at Carkeek Park.
HIGHLIGHTS
2 bedrooms / 1.75 baths
1,039 sq ft
Abundant storage throughout
Freshly painted
New Berber carpet
New luxury vinyl plank flooring
Newly renovated kitchen with custom cabinets, pantry, granite countertops, and stainless steel appliances
En-suite primary bedroom
Spacious second bedroom
Large, open living and dining room
Private covered patio opens onto greenspace
Full-size front-loading washer and dryer
Ground-floor unit with no stairs
Secured building with elevator and intercom access
Assigned secure garage parking
Pet-friendly
HOA dues: $550 (includes sewer, garbage, recycling, and building maintenance)
Taxes: $4,019 (KCR)
SCHEDULE A SHOWING
7 Mistakes to Avoid When Hiring a Contractor
Embarking on a home renovation is exciting, but choosing the wrong contractor can lead to costly mistakes. In my latest guide, I outline seven common pitfalls to avoid when hiring a contractor, including skipping research, choosing based solely on price, and neglecting to verify credentials. Avoiding these mistakes will help ensure your renovation stays on track and within budget. Remember, your home is one of your biggest investments, and taking the time to hire the right contractor is essential for a successful project. Ready to get started? Reach out today for trusted referrals and a free consultation!
Read moreDog Days of Summer 2024
Oh hello! Check out Ollie dog up there, being all regal. He’s officially ushering in these last few weeks of summer.
So, you’re looking for some ideas to really ring that Summer bell before it ends, right? Here are some places and quintessential activities I recommend:
Take in a Beach
This article from Curiosity provides a great list of 13 beautiful beaches around the area. I’ve listed them below (and each are linked if you click them),, but you can learn little bits about each here, and pick a few that strike your fancy:
https://curiocity.com/13-of-the-absolute-best-beaches-you-can-find-in-and-around-seattle/
The Washington State ferry system is a quintessential Pacific Northwest experience. It’s calm, serene, salty, and makes you forget it’s an actual form of transportation. Pick a route that sounds intriguing and discover the San Juan Islands or zip over to Whidbey to feel like you’re far, far away from the city for a day trip.
https://wsdot.wa.gov/travel/washington-state-ferries
GO OLD-SCHOOL AT A DRIVE-IN MOVIE
The BECU Drive-in Movies at Marymoor Park are back for 2024 and have a fantastic line-up through August 25th. Load up the car and join your friends at the Seattle area’s best drive-in movie theater. Sit in you car or sit outside, picnic with your friends, enjoy the food trucks!
https://www.epiceap.com/movies-at-marymoor/
PADDLE A LAKE
A day on the lake is such a zen experience. Those paddles cutting through the water, perhaps a cold beverage in the bottom of the boat, and SO much to look at. I’ve seen frogs on lilypads, explored unfinished freeways over by UW, and felt a good burn in my shoulders at the end of the trip. There are lots of options around here for an easy paddle.
https://aguaverdepaddleclub.com
https://greenlakeboathouse.com
SHOP A FARMER’S MARKET
Truly, pick a day of the week and you can find some farmer’s market to seek out. From West Seattle on Sundays up to Edmonds on Saturdays, east to the new market in Kenmore on Wednesdays - you can get all your shopping done from local vendors and get yourself a treat (fresh pretzel anyone?) while you’re at it. Support your community and have fun doing it!
https://seattlefarmersmarkets.org
HIKE IN-CITY
You don’t have to head all the way to Tiger Mountain to get some good steps in. We have some great in-city hiking retreats that give you a great work-out experience while also giving you lots of good fodder for meditation, tandem friend walks, or stroller strides.
Discovery Park
https://www.alltrails.com/parks/us/washington/discovery-park
https://www.seattle.gov/parks/find/parks/discovery-park
Seward Park
So now you have a few options of things to do when the kids say “I’m booooorrreeeed” or you just need a little escape from daily life. I’m always here if you have any real estate questions, or even need a buddy for an adventure!
Top 4 Factors to Consider When Choosing Your Mortgage
With home prices and rates still relatively high, securing a mortgage can feel daunting—even to the most experienced borrowers. But don't let that deter you: If other homebuyers' experiences are any indication, odds are you'll eventually find a home loan that works well for you.
Read moreSOLD | Victory Heights Mid-Century
THE STATS
10417 23rd Ave NE | Seattle, WA 98125
3 Bedrooms | 2 Bathrooms with showers
2,140 sq ft | 7,177 sq ft lot
Listed at $935,000
WELCOME TO VICTORY HEIGHTS IN NORTH SEATTLE.
Meticulous Mid-Century home tucked away in coveted Victory Heights. Almost every room in the flexible floor plan of this home captures views of the incredibly private and peaceful gardens.
the MAIN FLOOR welcomes you with a walk-in coat closet and a large living room featuring a remote-controlled gas fireplace. The wall of floor-to-ceiling windows that extends the east side of the home overlooks the flagstone patio and private landscaped front yard. A lovely dining room and an open, remodeled chef’s kitchen with two ovens and thoughtfully designed storage, also look out through large garden windows. There are 2 sizable bedrooms with red oak under the carpet, and a phenomenal bonus room with open beam ceilings and continuous windows that overlook the private back gardens. A remodeled 3/4 bathroom rounds out this sprawling main floor.
the LOWER FLOOR, once used as an art studio and private practice, is now utilized as a guest suite. Use your imagination with this flexible space. It features a family room, laundry area, workshop, ample storage, a 3rd bedroom with a gas fireplace, and a 3/4 bathroom.
the GARDENS are a work of art. The incredibly serene and private yards were transformed over six years into a Backyard Wildlife Sanctuary. This is a certifiable program developed by the Washington Department of Fish and Wildlife (currently called Habitat at Home), which encourages homeowners to connect more directly with nature.
The important features of this program include providing wildlife with food, water, shelter, and space. These are the features we have worked to develop here. Many of the plants are a food source for both animals and insects. The fountain attracts birds for bathing and drinking and insects such as mud wasps that gather droplets of water for nest building. The larger evergreens and bushes offer rest and shelter for birds, rabbits, and squirrels, as well as cover and protection for nesting.
Most of the mature plantings adapt well to both rainfall and drought conditions. Additional watering and sprinkling are rarely necessary. From Japanese Maples to giant Peony bushes, each plant was intentionally chosen to thrive in its specific area and create privacy and ambiance both inside and outside the home.
Garden vegetables are planted seasonally in open areas of the garden and in raised beds.
Flagstone paths and patios, a bubbling fountain, a cedar garden shed, and a private hot tub from which to enjoy the garden, round out this lovely oasis.
Wildlife Sanctuary LINK: https://wdfw.wa.gov/species-habitats/living/habitat-at-home/wildlife-yards
Welcome home.








































RECENT UPDATES AND AMENITIES
Room off garage remodeled w/ sheet rock, tile floor, new windows, forced heating, new screen door
Carpet removed in living, dining, hallway areas exposing red oak floors
Kitchen remodeled in 2002, 2010 (converted to gas range) and again in 2012
Newer appliances (fridge, dishwasher) installed 2020
Hall closet at front door entrance expanded, sheet rocked, ceiling light fixtures and tiled
Main bathroom remodel: walk in shower, tile floor, new toilet, tile sink counter, lighting, ceiling fan
2 bedrooms main floor, carpeted, all new windows
Basement completely remodeled and finished including new carpeting, linoleum floor, milgard windows, basement bathroom fixtures and toilet and sink upgraded, and remodeled shower
Added basement workbench area off the furnace
Both fireplaces converted to gas with remotes which allows for use if electricity goes out
Upstairs fireplace hearth retiled
Ceiling fans added to living room, dining and both bedrooms
Installed solid oak French doors leading into the room off the garage
Furnace and hot water heater converted to gas in 2009
Installed wooden fence along the southern border of the property and planted living fences along the south, west and northeast borders
Hot tub installed in 2009 including electrical upgrades
Roof replaced in 1996 and in 2014 with additional roof/eave guard for prevention of pests, roof rats, etc.
Attic space re-insulated early 2000
Replaced garage door opener 2010
All waste water piping in main bathroom replaced. Converted from galvanized to PVC pipe.
New raised beds in back garden constructed in 2020
All exterior trim repainted in 2022
Living/dining/halls repainted 2022
Roof gutters inspected and repaired 2022
Installed outdoor walkway and under-eave security lighting
the LOCATION near the Victory Heights playground, light rail, and bus lines blends in-city convenience with a close-knit community. With the City of Seattle wrapping up its Natural Drainage Project in front of the house, with new sidewalks, street, roundabout, and lovely landscaping, the street is about to get even better! In addition, the fantastic Victory Heights Neighborhood Association hosts seasonal neighborhood events.
Natural Drainage Project: https://www.seattle.gov/documents/Departments/SPU/EnvironmentConservation/SThornton-23rdAveNE-Board.pdf
Victory Heights Neighborhood Association: https://victoryheights.org/
Thorton Creek Kingfisher Natural Area: https://www.seattle.gov/parks/allparks/thornton-creek-natural-area
Victory Heights Playground: https://www.seattle.gov/parks/allparks/victory-heights-playground
Northgate Light Rail Station: https://www.soundtransit.org/ride-with-us/stops-stations/northgate-station?route_tab=arrivals
**Buyer to verify all information
SCHEDULE A SHOWING
SOLD | Riverfront Landing Condo
The Stats
17426 Bothell Way NE #A106
2 bedroom | 1.75 bath
1,071 sq ft*
Listed at $525,000






























































WELCOME TO RIVERFRONT LANDING.
Recently renovated throughout, this open concept condominium has it all. Nestled next to the Sammamish River with access to the Burke Gilman and Sammamish River Trails. You can be in downtown Bothell within 5 minutes, bike the Burke Gilman or Sammamish River Trail to your favorite brewery, or access the river from the community dock where you can launch your kayak and paddle into Woodinville for lunch.
HIGHLIGHTS
Kitchen features solid wood cabinets, quartz countertops & all new appliances
Spacious primary suite with custom walk in closet and bath
Open concept living with dining room area
Luxury plank vinyl hardwood flooring throughout
Gas fireplace
Private entertainment sized deck
Extra large storage directly next to condo
2 parking spots
Elevator
No rental cap
Pet friendly
HODs 508.53
Taxes 2023 $3620
Trails along river connects to Burke Gilman & Sammammish River Trail
*Buyer to verify all information
SELLER’S FAVORITE THINGS
Kayak to Woodinville’s Wilmot gateway Park and have lunch at the Cut shop
Bike Ride to Magnuson brewery
Dog friendly restaurants. Favorites are the patio at Beardslee Public House, McMenamins, Poquitos. Ranch Drive-In
McMenanins and The Cottage for music
Kro Bar for craft cocktails
Summer music at Bothell Landing park
Winery concerts at Chateau St. Michelle
Watching the wildlife along the trail and river including herons, beavers, eagles and an abundant variety of birds.
NEARBY AMENITIES
WAYNE PARK
https://www.bothellwa.gov/1184/Former-Wayne-Golf-Course
BURKE GILMAN TRAIL
https://www.traillink.com/trail/burke-gilman-trail/
Trail spans 18 miles from Ballard to Bothell
SAMMAMISH RIVER TRAIL
https://www.traillink.com/trail/sammamish-river-trail/
https://kingcounty.gov/en/legacy/services/parks-recreation/parks/trails/regional-trails/popular-trails/samm-river
THE PARK AT BOTHELL LANDING
https://www.bothellwa.gov/1007/Park-at-Bothell-Landing
BOTHELL FOOD TRUCK PARK AT RED BRICK ROAD
16815 96th Ave NE
https://www.instagram.com/bothellfoodtruckpark?igsh=MXYya3R1cmFzYWw2eA==
MCMENAMINS AT ANDERSON SCHOOL
https://www.mcmenamins.com/anderson-school
AMARO BISTRO
https://amarorestaurant.com/
BEARDSLEE PUBLIC HOUSE
http://beardsleeph.com/
SUMMER MUSIC SERIES @ BOTHELL LANDING PARK
https://bothellwa.gov/2032/https://bothellwa.gov/2032/Summer-Nights-in-Bothell
THE COTTAGE
https://thecottagebothell.com/
THE HOP AND HOUND
http://www.thehopandhound.com/
HILLCREST BAKERY
http://www.hillcrestbakery.com/
RANCH DRIVE IN
http://www.ranchdrivein.com/
WOODINVILLE WINE COUNTRY
https://woodinvillewinecountry.com/
**Buyer to verify all information
SCHEDULE A SHOWING
JUST SOLD | SUNRISE HEIGHTS CAPE COD
THE STATS
7509 29th Ave SW | Seattle, WA 98126
4+ Bedrooms | 1.75 Bathrooms
1,850 sq ft | 6,125 sq ft lot backed by alley
Sold at $840,000































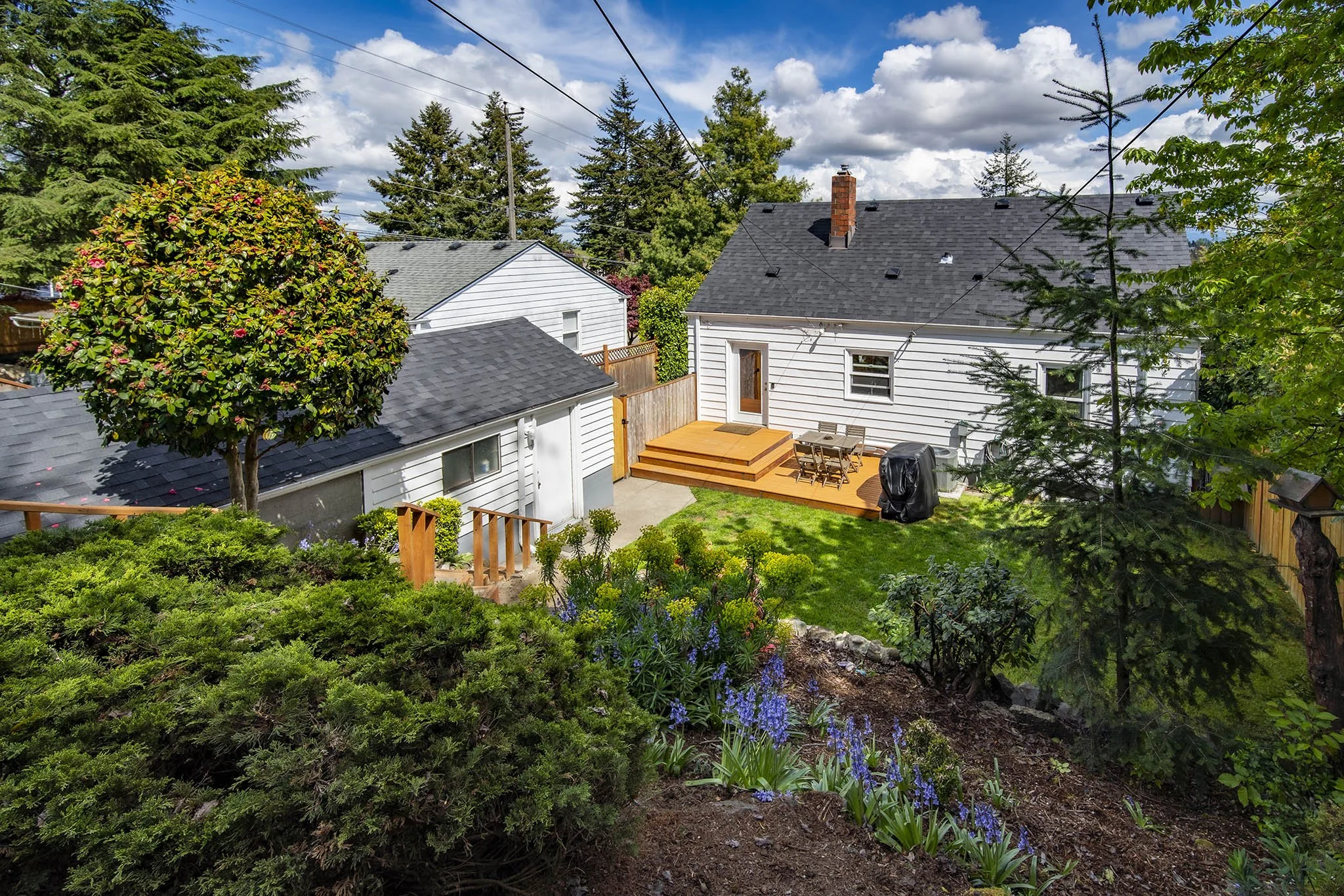



WELCOME TO SUNRISE HEIGHTS IN WEST SEATTLE.
Enjoy the sunrise over the Cascades from this lovely 4+ bed 1.75 bath home. Lovingly cared for, there has been so many updates to combine modern living with vintage charm. Updgrades include the roof, electrical panel with upgraded service, windows, kitchen and baths, furnace and A/C, and more! 2 bedrooms up, 2 bedrooms on the main floor, lower bonus room with an attached bathroom could serve as a 5th bedroom, guest suite or office. Large lower family room with wet bar. Updated laundry room with sink. Lovely, fully-fenced and terraced back yard. Garage and plenty off-street parking. Utilize the alley for more parking or a possible view DADU. Mere blocks from coffee shops, restaurants, library, and parks.
Welcome home.
RECENT UPDATES AND AMENITIES
New roof
New electrical panel and upgraded service
Windows with transferable warranty
Plumbing
Furnace & A/C
Tankless water heater
Remodeled kitchen and bathrooms
Backed by Alley for additional parking and potential Cascade view DADU
Lower family room with wet bar
Laundry room with sink
Potential 5th bedroom with en-suite bath
Terraced and fully-fenced back yard
Patio with fire pit
***buyer to verify all information.
SCHEDULE A SHOWING
SOLD | Riverfront Bothell Condo
The Stats
9821 Northeast Riverbend Drive #C101, Bothell WA 98011
3 Bedrooms | 2.5 Bathrooms
2,008 sq ft*
Listed at $895,000 | Sold at $1,005,000


























































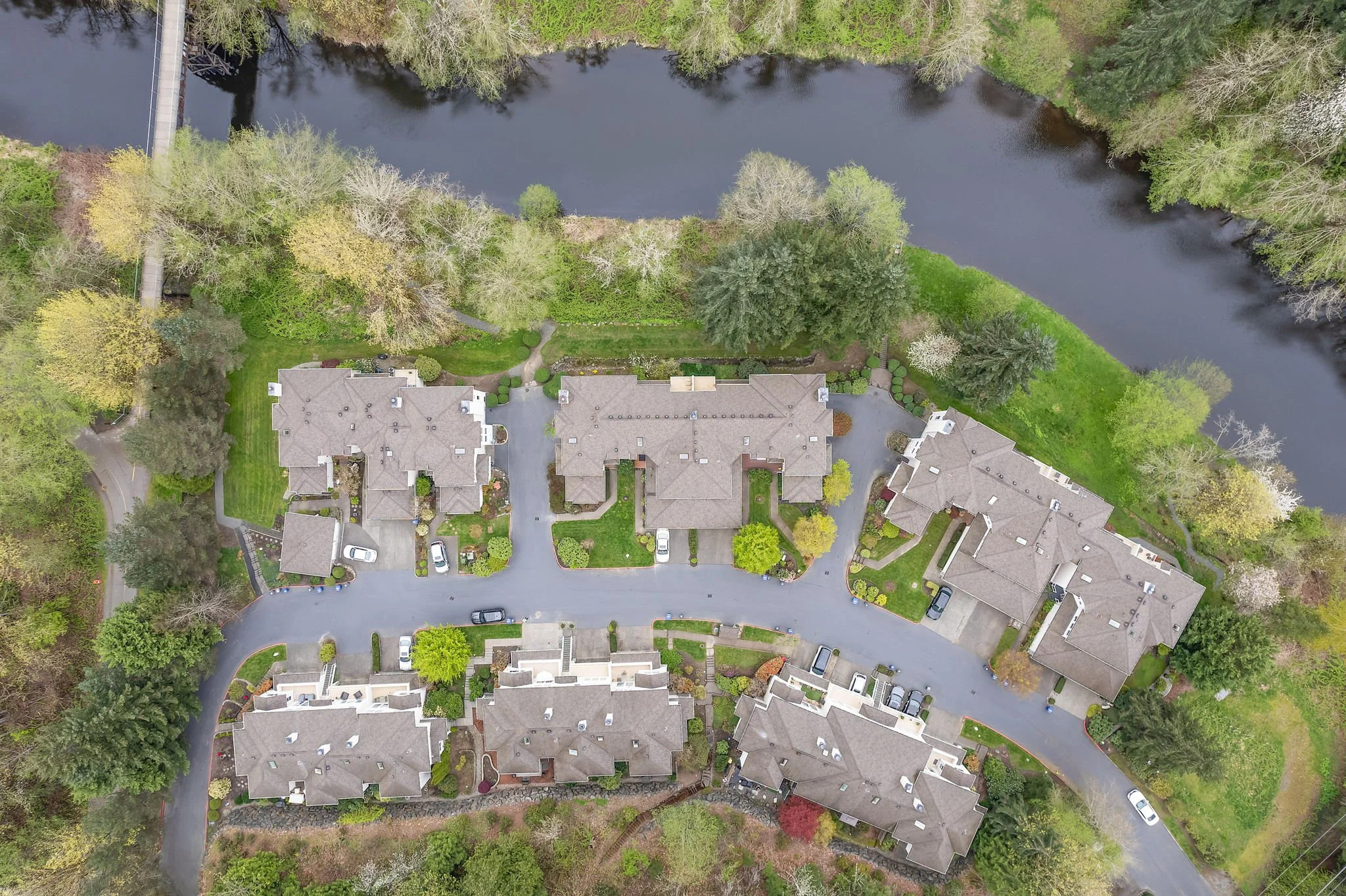














WELCOME TO RIVER PARK.
Nestled above the Sammamish River in the quiet River Park community, of River Park, this rare, end- unit townhome offers waterfront retreat living. Thoughtfully designed to showcase the natural beauty and river views, the dramatic vaulted ceilings, wall of windows and open layout of the kitchen with breakfast nook, dining room and living room creates a perfect flow. Dramatic vaulted living room with floor to ceiling windows showcase the natural beauty and river views, dining room & open kitchen & breakfast nook. Main floor primary suite with walk--in closet. Upper floor features 2 large bedrooms, additional bath and lofted tv room/study. New carpet & paint throughout home. Two oversized garages feature parking for 2 with and additional abundant storage. Private gate access to Burke Gilman/Sammamish River Trail & Blythe Park. Embrace healthy lifestyle -bike or walk to vibrant downtown Bothell, local restaurants, breweries, shopping & UW Bothell Campus. River access within community to launch kayak & SUP board.
HIGHLIGHTS
2008 sq. ft .
Primary suite on main floor with walk-in closet
2 large bedrooms & full bath on 2nd floor
High-end closet systems throughout
Lofted T.V. room/study on 2nd floor
Vaulted ceilings in living room with floor to ceiling windows
Gas fireplace
Air Conditioning
Open concept living & dining room
Breakfast nook
Main floor powder room
Rare two garages - parking for 2 plus storage
Storage room off garage
Gated access to Burke Gilman & Sammamish River Trails & footbridge access to Blythe Park
Minutes to vibrant downtown Bothell
Walk or bike to restaurants, breweries, shopping, parks & more
Close to Woodinville wine country
Walk to Wayne Park -89 acres of open space & trails along the Sammamish River
HODs $630 a month - includes water, sewer, earthquake, lawn service & grounds maintenance
*Buyer to verify all information
NEARBY AMENITIES
WAYNE PARK https://www.bothellwa.gov/1184/Former-Wayne-Golf-Course
BURKE GILMAN TRAIL https://www.traillink.com/trail/burke-gilman-trail/
Trail spans 18 miles from Ballard to Bothell
SAMMAMISH RIVER TRAIL
https://www.traillink.com/trail/sammamish-river-trail/
https://kingcounty.gov/en/legacy/services/parks-recreation/parks/trails/regional-trails/popular-trails/samm-river
THE PARK AT BOTHELL LANDING
https://www.bothellwa.gov/1007/Park-at-Bothell-Landing
BOTHELL FOOD TRUCK PARK AT RED BRICK ROAD
16815 96th Ave NE
https://www.instagram.com/bothellfoodtruckpark?igsh=MXYya3R1cmFzYWw2eA==
MCMENAMINS AT ANDERSON SCHOOL
https://www.mcmenamins.com/anderson-school
AMARO BISTRO
https://amarorestaurant.com/
BEARDSLEE PUBLIC HOUSE
http://beardsleeph.com/
THE COTTAGE
https://thecottagebothell.com/
THE HOP AND HOUND
http://www.thehopandhound.com/
HILLCREST BAKERY
http://www.hillcrestbakery.com/
RANCH DRIVE IN
http://www.ranchdrivein.com/
WOODINVILLE WINE COUNTRY
https://woodinvillewinecountry.com/
**Buyer to verify all information
SCHEDULE A SHOWING
6 STRATEGIES TO SAVE ON HOME INSURANCE PREMIUMS
For most homeowners, comprehensive home insurance coverage is crucial for financial security—but massive rate increases can turn a once-affordable home into a financial burden. They can also pose a serious challenge for sellers. A home insurance policy is typically required to get a mortgage, and, in some hard-hit regions, we’re seeing sales fall through or homes sit on the market because insurance policies are unattainable or too expensive.
Read moreJUST SOLD | HAWTHORNE HILLS SEATTLE HOME
The Stats
4308 NE 58th St Seattle, WA 98105
5 Bedrooms | 3.5 Bathrooms
3,131 sq ft | 5,100 sq ft lot
Listed at $2,150,000 | Sold at $2,365,000

























































WELCOME TO HAWTHORNE HILLS.
Nestled in the quiet neighborhood of Hawthorne Hills, this stunning contemporary home features 5 bedrooms, 3.5 baths and over 3000 sq ft of living space. A spacious kitchen family room area opens onto an award winning private backyard. Perfect for entertaining.
HIGHLIGHTS
5 bedrooms on 2nd floor (2 en-suites)
3.5 baths
Primary Suite features spa bath, massive walk in closet & sitting area
3,131 sq ft home
5,100 sq ft lot
New interior paint
New engineered hardwoods on main-floor
New carpet
Abundant custom built in storage throughout home
Large laundry room with utility sink
Award winning backyard designed with entertaining in mind - deck, stone patio and multiple seating areas
450 sq ft 2 car garage
Walk to Metropolitan Market, PCC, neighborhood parks & schools
Minutes to University Village shopping, restaurants & cafes
NEARBY AMENITIES
GRETCHEN’S PLACE
Favorite neighborhood cafe / 12 min walk
CITY PEOPLE’S MERCANTILE
Unique selection of quality merchandise + hardware / 12 min walk
MAGNUSON PARK
A splendid mile-long stretch of Lake Washington's shoreline / 7 mins away
METROPOLITAN MARKET
Upscale local grocer / 6 min walk
PCC COMMUNITY MARKET
Premier organic grocery store / 12 min walk
THE BURKE-GILMAN TRAIL
A 27-mile trail system popular for runners and cyclists / 5 mins away
COOKIE BREAK
Homemade cookies are baked fresh daily / 3 min walk
UNIVERSITY WINES
Friendly, knowledgeable wine shop / 12 min walk
UNIVERSITY VILLAGE
Outdoor shopping complex with mix of local and national retailers / 6 mins away
**Buyer to verify all information
SCHEDULE A SHOWING
JUST SOLD | BEVERLY PARK EVERETT HOME
The Stats
6406 Elliott Way, Everett WA 98203
3 Bedrooms | 2 Bathrooms
1,344 sq ft | 4,792 sq ft lot
Listed at $539,000 | Sold at $540,000








































WELCOME TO BEVERLY PARK.
Welcome to this Craftsman home nestled in the charming Beverly Park neighborhood.
This spacious and light-filled 3 bedroom, 2 bath home is move-in ready. Thoughtfully updated including the kitchen and bathrooms, the home flows with comfort and ease. Look forward to indoor/outdoor living with a slider leading to a sweet deck, perfect for bistro lights and a summer BBQ. The dining room presents a beautiful space for entertaining, but even more to create a serene every-day space for family meals. The cozy and unique upstairs loft-like bedroom, and bathroom really bring the zen. Centrally located, minutes to restaurants, shopping, Mukilteo Waterfront, historic downtown Everett and the fantastic Everett Marina, Boeing & Paine Field. Easy I-5 access for commuting. Welcome home.
HIGHLIGHTS
Dining room
Blown-in insulation - 2022
Hydro-air heating system
New tankless hot water tank - 2022
New interior paint
New windows - 2020
Newer window coverings throughout
Newer appliances
New laminate flooring in mainfloor bath & laundry
New hard-plank exterior siding with 15 year paint warranty
New pavement parking strip in front of home
Leaf guard gutters
Large storage shed with lofted space
Off street parking
Pocket park in neighborhood
Close to Beverly Food Truck Park, dining, parks & more
10 minutes to Historic Downtown Everett
This close-knit neighborhood in South Everett boasts single family residences, commercial zones, and apartment dwellings. Not to mention its cool claim to fame: The Interurban Trail begins (or ends, per your viewpoint) here!
“The Interurban Trail between Seattle and Everett stitches together a dense residential and commercial patchwork that the original electric railway helped to grow in the early part of the 20th century. The 24-mile trail also goes through the communities of Shoreline, Mountlake Terrace, Edmonds, and Lynnwood. It skirts two regional malls (Alderwood and Everett), a casino, and an abandoned drive-in theater, among other businesses.” - Source, Traillink.com
NEARBY AMENITIES
BEVERLY FOOD TRUCK PARK
Favorite local food truck spot / 2 mins away
BEVERLY PIZZA
Pizza, pasta, salad - need we say more? / 3 min away
TAQUERIA EL PASTOR
Local taco shop with authentic Mexican food / 3 mins away
CENTURY PARK
Join neighbors for a picnic or chat / 1 min away
ROCKO’S FIRESIDE BAR + GRILL
Live music, trivia, karaoke, darts and more / 3 mins away
MOTHERSHIP PRO SCOOTERS
Trick scooter specialists! / 3 mins away
INTERURBAN TRAIL HEAD
The start of the trail on the Everett end / 4 mins away
LIONS PARK
Larger park with fields + trails / 4 mins away
HOWARTH PARK
Beach access, trails + views / 8 mins away
FOREST PARK
One of Everett’s oldest + most loved parks / 9 mins away
HISTORIC DOWNTOWN EVERETT
All the amenities (and beyond) you’ll need / 10 mins away
1-5 ENTRANCE
Quick access north and south / 6 mins away
**Buyer to verify all information
Photo courtesy: Captain’s Cod Company
Photo courtesy: Big Red Truck
Photo courtesy: Mexicuban
SCHEDULE A SHOWING
Winter Storm Preparedness
We’ve heard rumblings that low temps and snow may be in our future. Whether that happens or not, it’s a good motivator to go ahead and prepare for the worst, and hope for the best.
We’ve had a mild winter so far, which may have made some of us lax in buttoning up our house for the potential of more severe weather. Here are some simple things to tend to, before it’s too late and you’re shoveling your way out of your front door.
Remove and drain hoses
Cover hose bibs
If temps drop super low, leave a faucet dripping inside overnight
Have salt on hand for those soon-to-be-icy steps
Get your snow shovel out of storage
Locate boots, hats, gloves - bonus points if you snag a couple of those fancy hand warmers at the grocery store checkout
Gather candles and batteries, just in case
Dig out that old Swiss Miss from the back of the pantry
Be more aware of your phone battery life and keep that puppy charged
Looking for extra credit? Notice any branches hanging over your roof and cut them down
Any other tips to share? Let me know!
Celebrate Sustainably: 5 Ideas for an Eco-Friendly Holiday at Home
It's the most wonderful time of the year. But for many families with festive plans and hectic schedules, it's also the most wasteful.
According to one survey, for example, 60% of respondents admitted to throwing away more than usual during the holiday months as they filled up their trash bins with uneaten food, wrapping paper, gift bags, and commercial packaging.1
The reality is, Americans routinely toss about 25% more trash between Thanksgiving and New Year’s than at any other time of year, according to the U.S. Environmental Protection Agency.2 In fact, we throw away so much ribbon during the holidays—around 38,000 miles’ worth—that the discarded material could easily run more than one and a half times around the Earth.3
As our holiday schedules grow busier, many of us also forget to take simple steps at home to shrink our carbon footprints or prepare for a more energy-efficient winter.
Luckily, it’s not that hard to shift our habits and plan for a more sustainable and environmentally-friendly celebration. Here are five ideas for ringing in the holidays this year without overstressing Mother Nature.
PREP YOUR HOME FOR WINTER
Depending on the amount of time and resources you have available, you could cut your carbon emissions significantly this season just by winterizing your home.
Investing in a more sustainable way to warm up your surroundings—such as a geothermal heat pump or solar heating—could be especially impactful if your current HVAC is underperforming and you can afford a more expensive system.4
Replacing old, failing appliances or things like chronically leaking windows with newer, more energy-efficient solutions can also save you money over the long term.5 Plus, you may be able to claim a federal energy-efficient tax credit for up to 30% of your investment.6
You don't necessarily have to spend a lot upfront, though, to prep your home for winter. Even simple tweaks—such as sealing windows and doors or upgrading to more energy-efficient window coverings—can lower your energy consumption and reduce your carbon footprint.7
Incorporating environmentally healthier habits into your routine can also make a meaningful difference. According to the U.S. Department of Energy, for example, dialing back your thermostat by as little as seven to 10 degrees for eight hours a day can trim up to 10% from your bills.8
Consider a home energy assessment to help you pinpoint what needs fixing. Depending on your comfort level, you can audit your home's energy efficiency yourself with the help of the Department of Energy's DIY Guide.9 Or you can hire a professional, such as a home energy auditor or weatherization contractor.10 Call me for a recommendation or personal referral.
DECORATE SUSTAINABLY
Decking your home's halls is one of the most jolly seasonal activities of all. There's something special about gathering 'round with friends and family and relaxing in the comforting glow of a festively decorated space.
But since so much of the holiday-themed decor that's sold in stores is notoriously disposable, it can be a challenge to spruce up your home sustainably. Cheaply produced and rarely recyclable, store-bought decorations are often made with plastic, styrofoam, and other environmentally unfriendly materials that can crowd landfills for generations.2
Luckily, you don't have to trade style for sustainability when making your holiday decor. Thrifting is still in vogue, so consider crafting new and on-trend decorations out of secondhand finds or upcycling items already in your closet.
For example, you could transform an ill-fitting sweater into a holiday-themed pillow, turn teacups into candles, or turn leftover shipping boxes into creative decorations. Alternatively, natural decor foraged from your yard—such as dried leaves, flowers, pine cones, and branches—can make for especially beautiful wreaths and centerpieces.
If you do purchase store-bought decor, proactively look for the most environmentally friendly options. LED lights are now ubiquitous in stores and use far less energy than incandescent versions.11 Similarly, if you celebrate with a Christmas tree, think twice about choosing an artificial option. Plastic trees may be reusable, but natural trees are generally thought to have a smaller carbon footprint.1
CUT BACK ON HOLIDAY SHOPPING
Shopping online or at the mall may be convenient, but it can be costly for the environment. The greenhouse emissions from shipping and transportation alone add up fast, as do the emissions that are produced when an item is first made. According to the online consignment and thrift store, thredUp, 4.5 billion pounds of carbon emissions could be saved if every American bought just one used item instead of new this year.12
Splurging on brand-new products also makes it more likely that the gently used but still functional items that you've got at home will wind up in the trash.
Rather than buy new, check vintage stores and consignment shops for unique gifts that you and your recipient can both feel good about. According to research by thredUp, most people are open to receiving gently-used presents, especially if they're socially-conscious members of Gen Z.12 Alternatively, consider regifting items that you haven't used, upcycling something you own, or try crafting gifts by hand.
Giving away special experiences, such as concert tickets or community memberships, may also be a more eco-friendly option. So is donating to a favorite charity in a gift recipient's name or offering gifts of time, such as promising to help a loved one clean out their garage or fill their freezer with home-cooked meals.
Research shows that gift recipients often value thoughtful gifts with sentimental value, especially if they're homemade or nostalgic or will provide them with a unique experience.13
And if you prefer to buy something tangible, look to local businesses that source or manufacture their goods nearby. Many small businesses offer gift card or certificates! Craft fairs and community markets are a great place to start, too. Or, give mea call and I’d be happy to share a list of my favorite local stores, depending on the type of gift and your budget. I make an effort to patronize the independently-owned shops and restaurants around town and would love to share our recommendations.
GREEN YOUR HOLIDAY DINNER
Do you hail from a family of passionate carnivores? If so, trading your meat for a vegetarian option may seem like a step too far—especially for a holiday dinner.
But swapping your meat for beans isn't the only way to “'green” your holiday meal. For example, you can consciously source your meat from ethical sellers, prioritize local producers for seasonal sides, and serve enough filling vegetables to satisfy a large portion of your appetite.14
You can also minimize food waste by planning ahead so that you don't cook more than necessary. Check out the Natural Resources Defense Council's dinner party “Guest-Imator” to help you narrow down how much food you and your guests will actually need.15 In addition, consider using the USDA's FoodKeeper App to help track safety recalls and set up calendar reminders for expired food.16
Once you're finished eating, clear the table immediately and either freeze the leftovers you'd like to keep or send guests home with reusable containers. Or, if you have untouched food that's still whole or in unopened packaging, take it to a local food bank or homeless shelter. I’d be happy to share a list of options in the area.
DONATE OR RECYCLE WHAT YOU CAN
Once the festivities are over, the real work on behalf of Mother Nature begins. This is the time when taking a few minutes at the end of your holiday celebration to swiftly collect wrapping paper and ribbons, unwanted packaging, and other discarded items can make a real environmental difference by reducing what you send to landfills. Your goal should be to reuse what you can and compost or recycle what's left over.
For example, if you upgrade any electronic gadgets over the holidays, you can conserve resources and limit pollution by donating or properly recycling your old versions. The U.S. Geological Survey estimated that recycling a million laptop computers could help save the energy equivalent of 3,500 homes' annual usage of electricity.16 Similarly, the EPA says that recycling one million phones can help salvage 35,000 pounds of copper, 772 pounds of silver, 75 pounds of gold, and 33 pounds of palladium.17
It can also help to reimagine new ways to make old traditions more eco-friendly. For instance, if lighting candles is part of your holiday celebration, consider choosing beeswax candles this year instead of the typical paraffin wax, which is a petroleum derivative. Not only are they cleaner burning and less toxic, but the leftover wax is biodegradable and can be composted, unlike traditional candle wax.18
There are also plenty of earth-friendly ways to dispose of a natural Christmas tree without kicking it to the curb. Trees that are sent to landfills release a potent greenhouse gas called methane.19 So, it’s important to properly dispose of a live tree, if you have one, so it can be recycled or composted. If you’re not sure how, reach out for a list of local options.
BOTTOMLINE
We can still celebrate a fun and festive season without draining our community’s resources or sending leftovers to the landfill. And remember, I’m here to lend a helping hand, now or in the new year. This is the perfect time to strategize your next move or set some real estate resolutions with personalized guidance from an expert. Reach out today to schedule a free consultation.
The above references an opinion and is for informational purposes only. It is not intended to be financial, legal, or tax advice. Consult the appropriate professionals for advice regarding your individual needs.
Sources:
Eco Watch - https://www.ecowatch.com/sustainable-decor-winter-holidays.html
Architectural Digest - https://www.architecturaldigest.com/story/best-holiday-and-seasonal-decor-for-the-environment
The New York Times - https://www.nytimes.com/2019/12/18/style/zero-waste-holiday.html
Environmental Protection Agency - https://www.epa.gov/burnwise/heat-pumps
U.S. Department of Energy - https://www.energy.gov/eere/buildings/articles/appliance-and-equipment-standards-fact-sheet
IRS - https://www.irs.gov/credits-deductions/energy-efficient-home-improvement-credit
Energy Star - https://www.energystar.gov/saveathome/seal_insulate/sealing_window_door
U.S. Department of Energy - https://www.energy.gov/energysaver/programmable-thermostats
U.S. Department of Energy - https://www.energy.gov/energysaver/do-it-yourself-home-energy-assessments
Kiplinger - https://www.kiplinger.com/slideshow/real-estate/t029-s001-12-ways-to-prepare-your-home-for-winter/index.html
U.S. Department of Energy - https://www.energy.gov/energysaver/articles/reduce-waste-and-save-energy-holiday-season#
The Conversation - https://theconversation.com/the-4-biggest-gift-giving-mistakes-according-to-a-consumer-psychologist-195169
Popular Science - https://www.popsci.com/story/diy/sustainable-holiday-strategies/
Natural Resources Defense Council - https://savethefood.com/guestimator
USDA - https://www.usda.gov/media/blog/2018/10/04/usda-updates-foodkeeper-app-include-new-food-items
U.S. Environmental Protection Agency - https://www.epa.gov/recycle/electronics-donation-and-recycling
CanICompostIt.com - https://canicompostit.com/candle-wax/
CNN - https://www.cnn.com/2022/11/25/us/real-or-artificial-christmas-tree-climate/index.html
In The Market: Fall 2023 Real Estate Outlook
As we move into the Fall season, the combination of rising interest rates and the traditional winter slowdown is limiting the number of homes for sale. When compared to the same month last year, October 2023 experienced a -23% change in active property listings in Washington counties covered by the Northwest MLS. Across King County, active listings were down 30% compared to this time last year.
Interest rates have pushed some buyers out of the market. This combination of fewer buyers and especially low inventory resulted in pending sales being down 13% from one year ago in King County and down 10% in the City of Seattle.
Economists are pointing to the current market as a transition to a more stable market. While continued mortgage rate increases will make additional home price gains more challenging, home values should continue to slowly rise.
“The combination of low inventories and pent-up demand suggest that home price pressures will continue to mount and drive home prices up some 5% by next September,” said Selma Hepp, executive and chief economist with CoreLogic.
What does this mean for you?
FOR BUYERS
For buyers, if you're looking to stay in a home for 5 years or more, this is a good time to find a home with less competition than we've seen in the past years. Still be prepared for competition for homes in key locations. Interest rates are expected to ultimately lower. When that does happen, buyers who are on the sidelines will jump back into the market creating more competition for limited inventory. If you are in the market to purchase, a trusted local lender is crucial. They will watch interest rates and advise when it's time to lock in a rate and refinance.
FOR SELLERS
For sellers, limited inventory supports a continued sellers market. There are crucial differences with this market compared to that of 2 years ago. Market times are longer as a whole. The homes that are selling quickly are in key locations, move-in ready often with cosmetic updates and priced correctly.
Get in touch if you have any questions. Rely on my 25 years of experience to help you make the best decisions for your future real estate goals. Whether you're looking for an immediate change or something in the next 3 years, connecting now will help pave the way.

